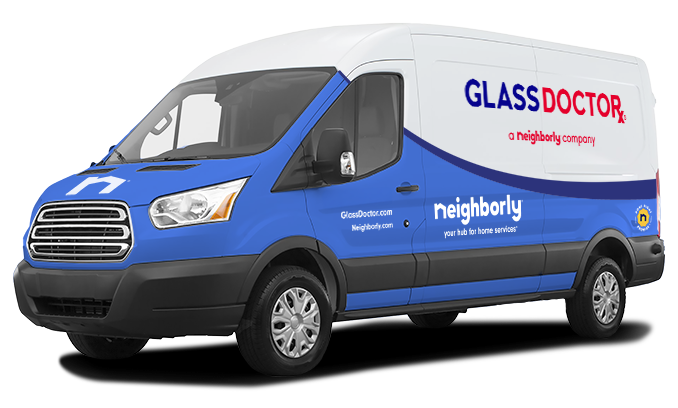
Frameless showers look beautiful when they are installed! They can open up a bathroom and make it look bigger and feel more open. The problem comes into play when curbs or other flat surfaces are not slopped properly.
The frames of traditional showers helped to keep the water in the shower. Frameless showers don’t have a frame like a traditional shower, so the slope of all of the surfaces become much more critical. When designing and installing a frameless shower, all flat surfaces need to slope into the shower. This includes knee walls, seats, shelves, and curbs. We typically see one shower per week that is constructed improperly. Specifically, the flat surfaces need to slope at least 1/16” to 1/8” into the shower. Consequences of not implementing such a slope can be dire, resulting in mold, mildew, and water leakage issues. As an example of this please take a look at the following pictures.
You can see here that the level in the picture is level. To correct issues like this you will need to get your contractor back on-site to relay the tile. This needs to be completed before a frameless shower can be installed.

In the picture below you can see that the slope of the knee wall has been corrected and bubble in the level is on the left side. This shows that any water that would land on the knee wall would drain into the shower.

Call Glass Doctor of Virginia Beach today and learn more about our frameless shower door services!

